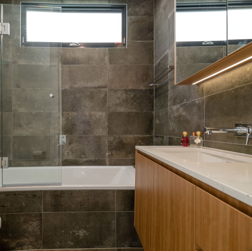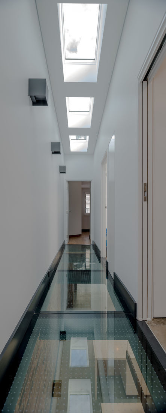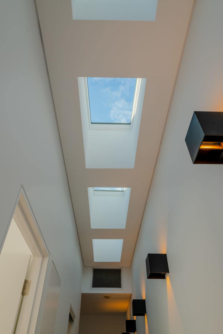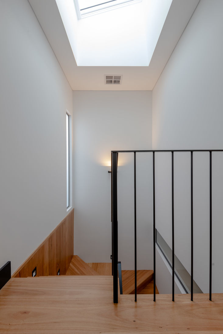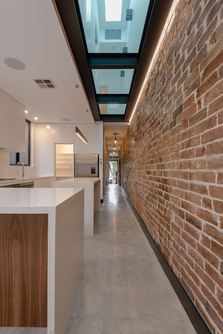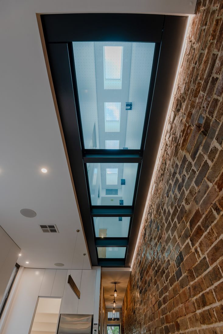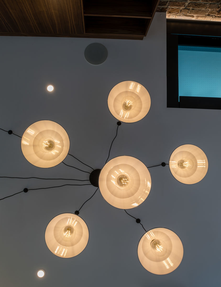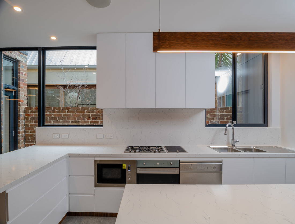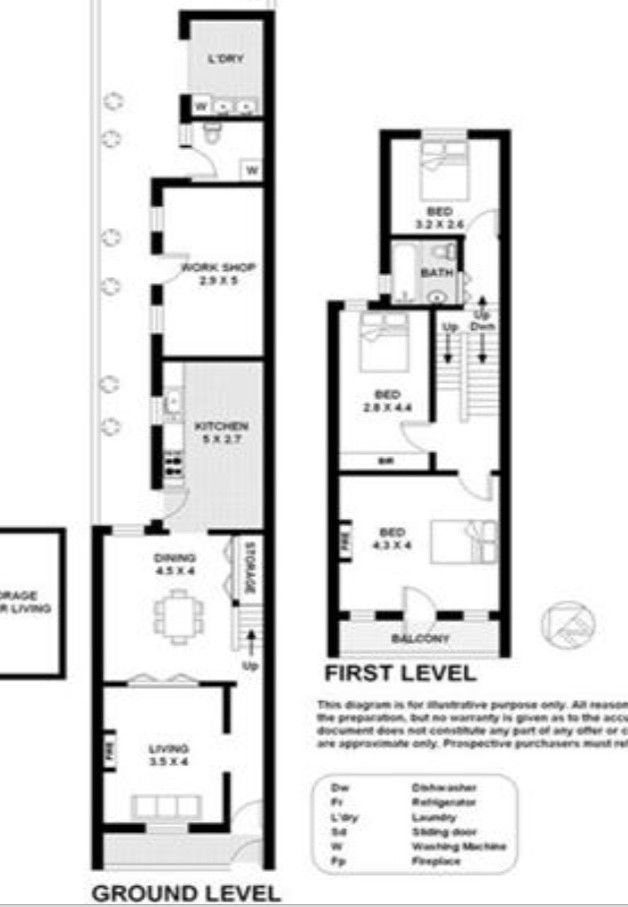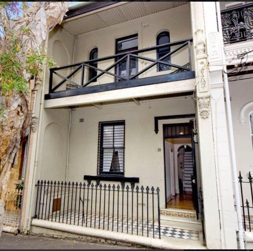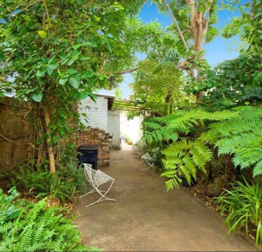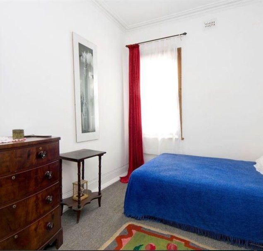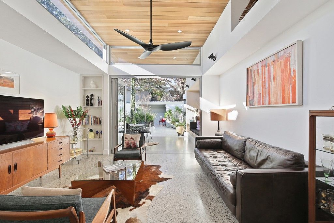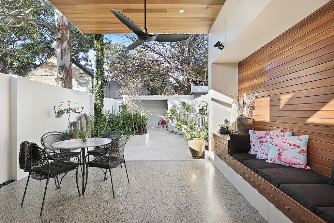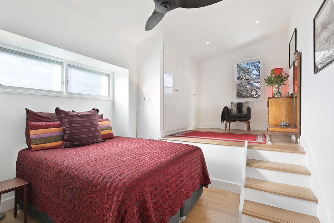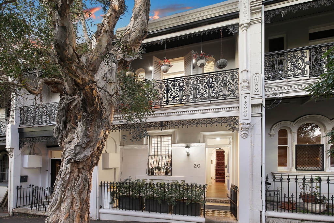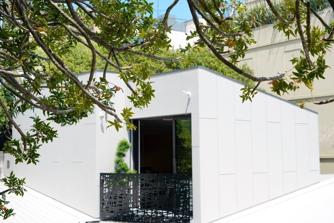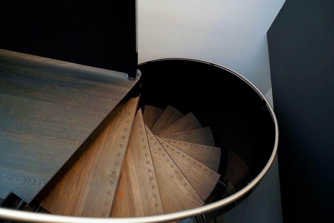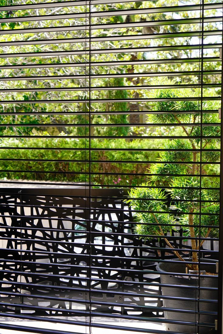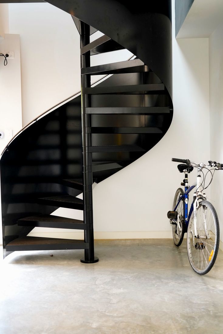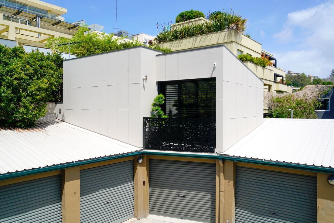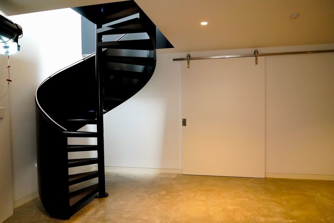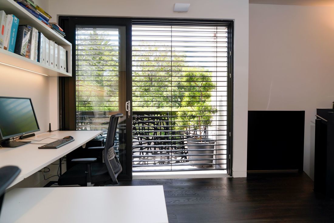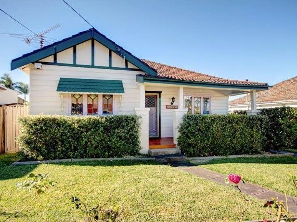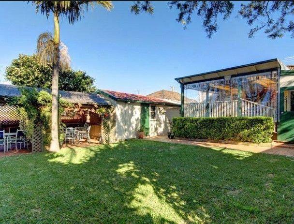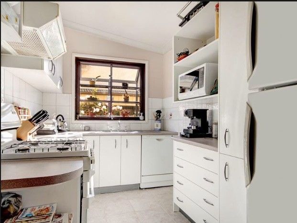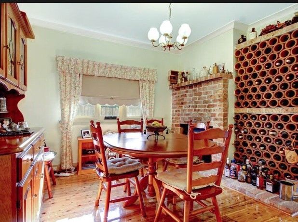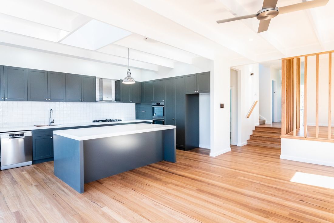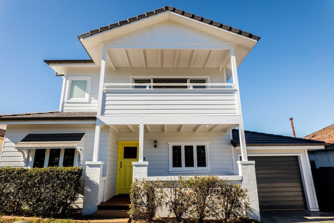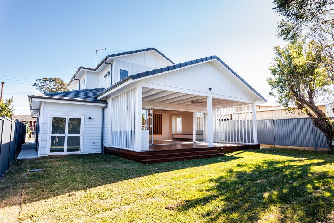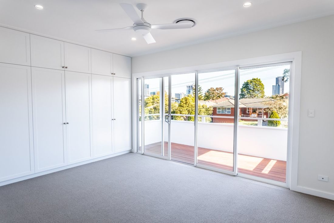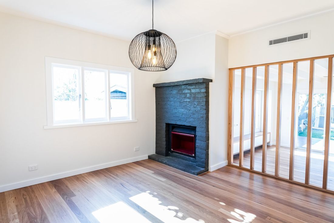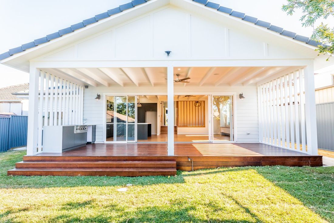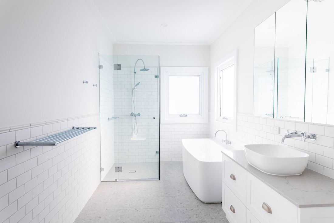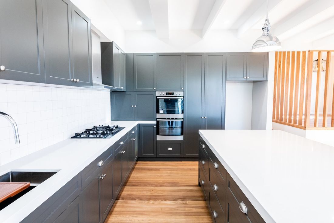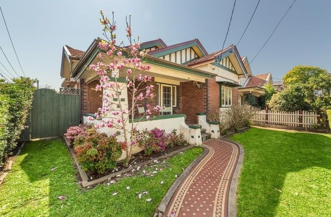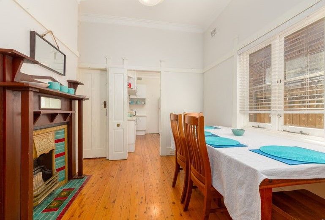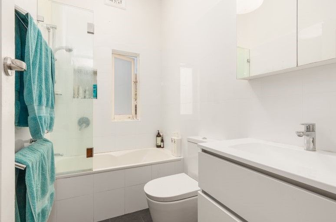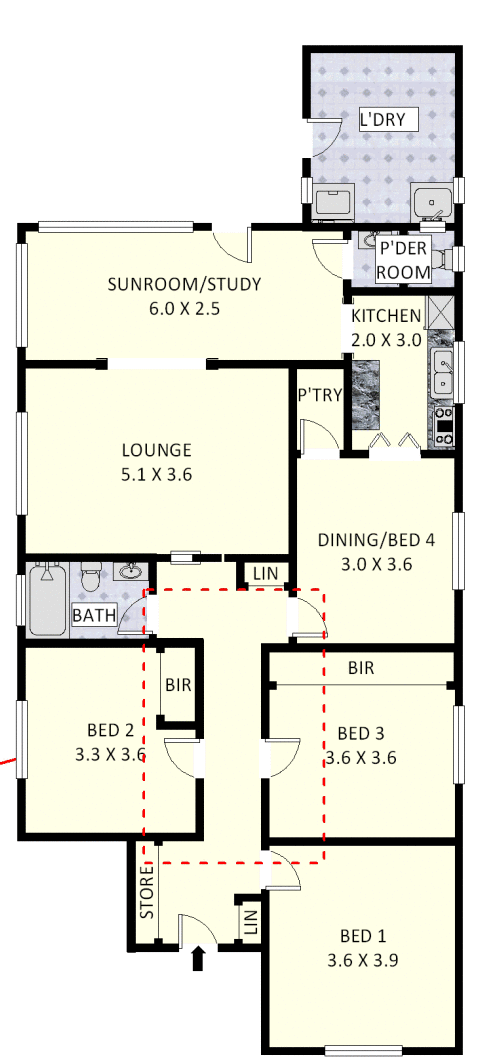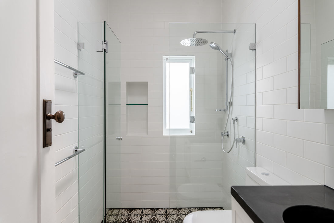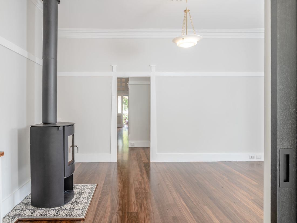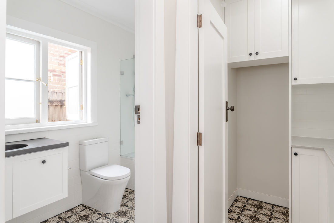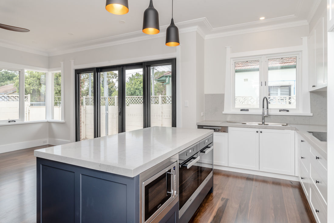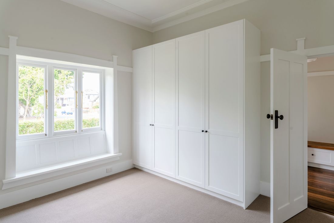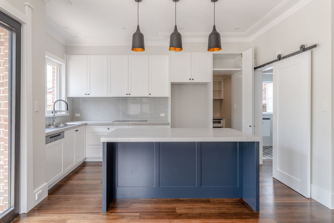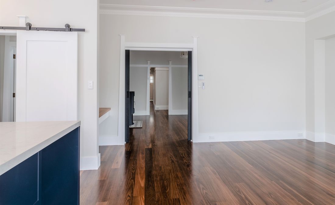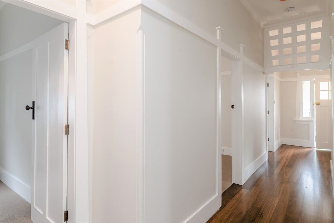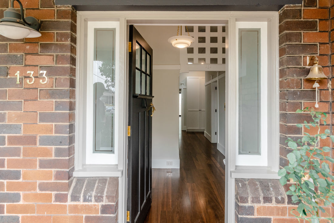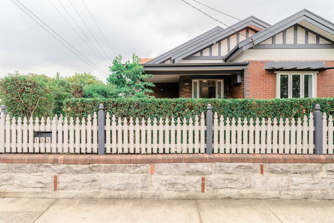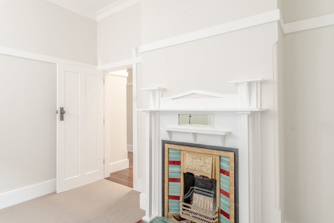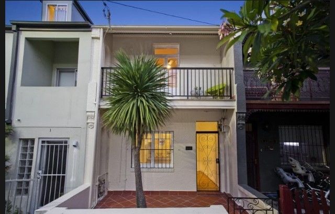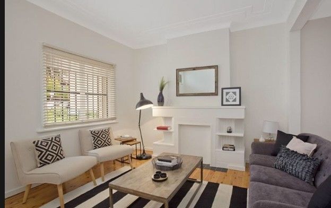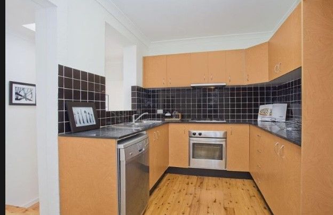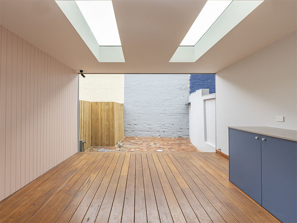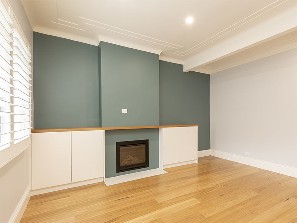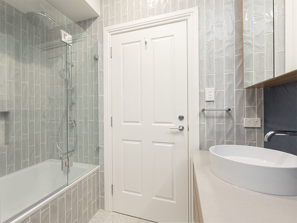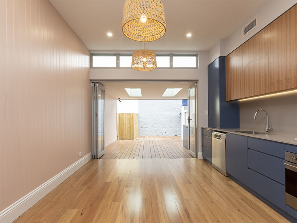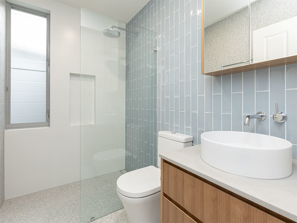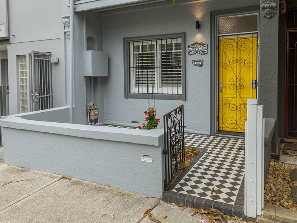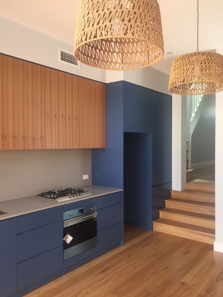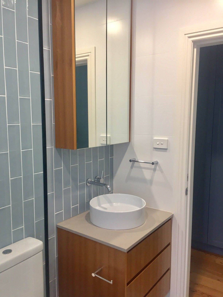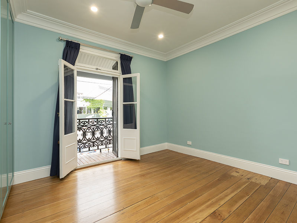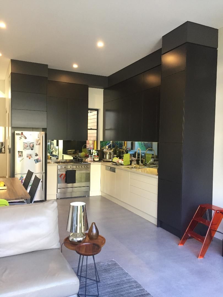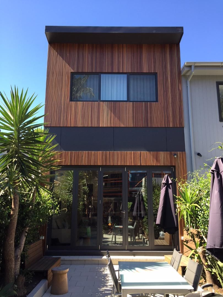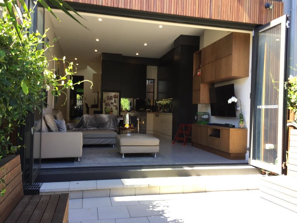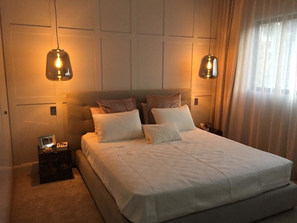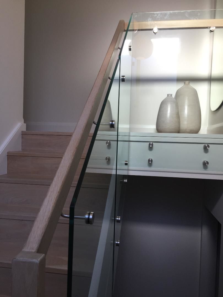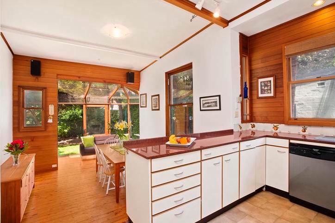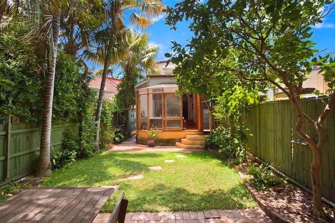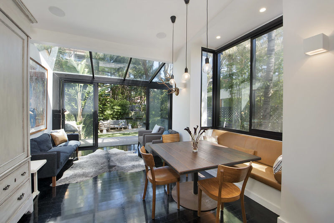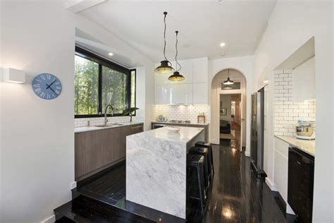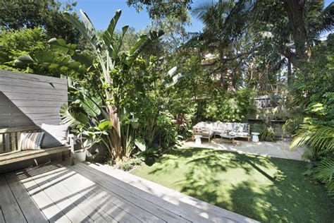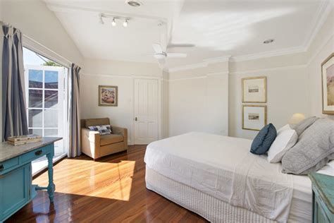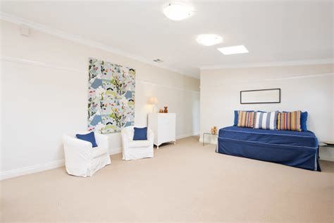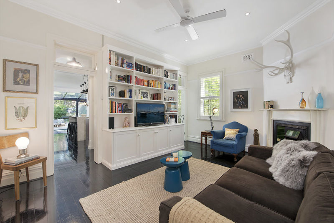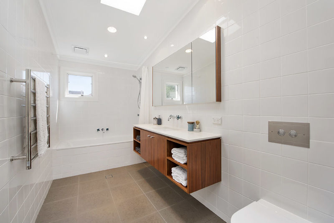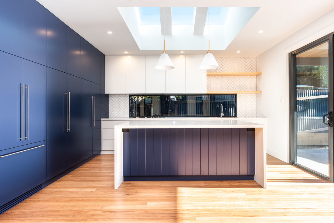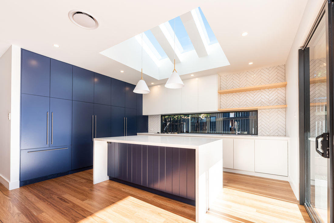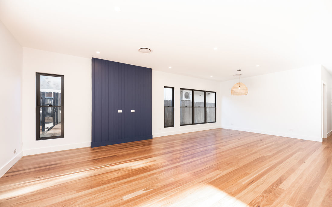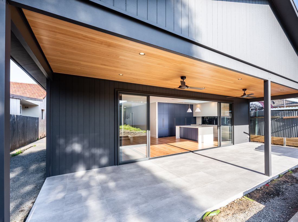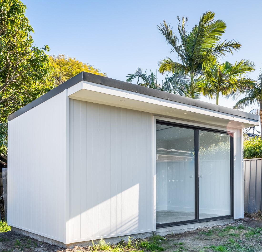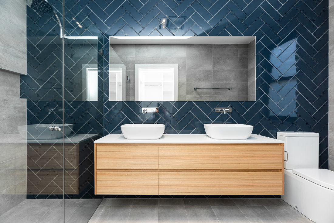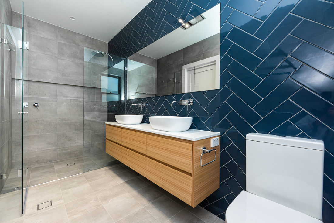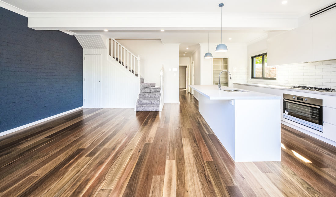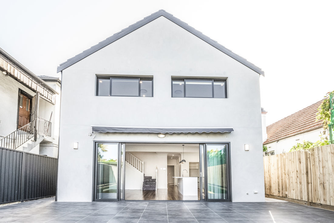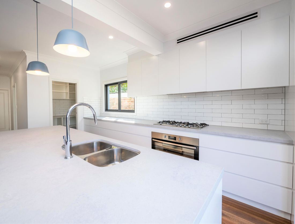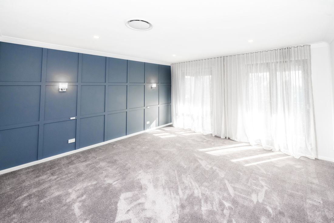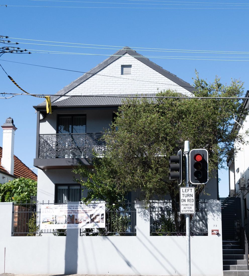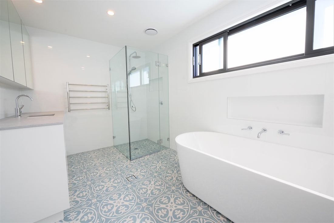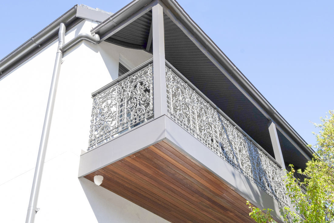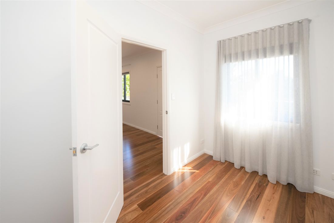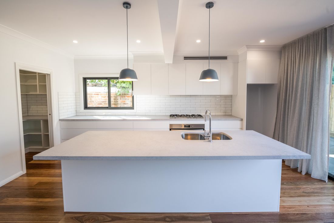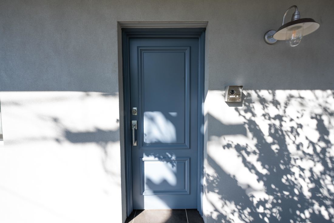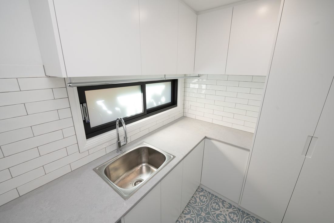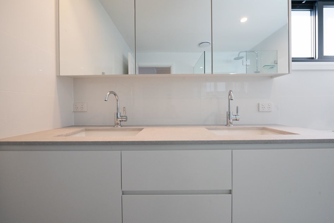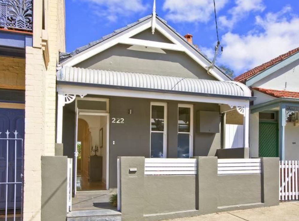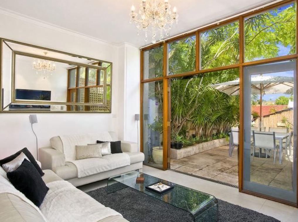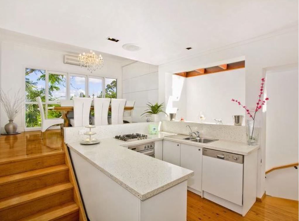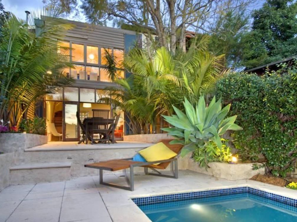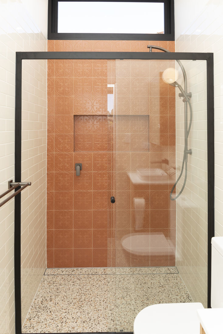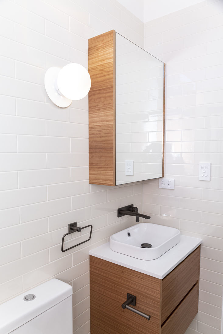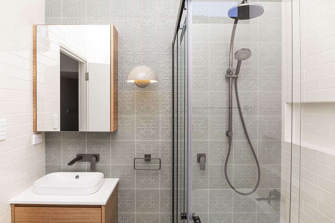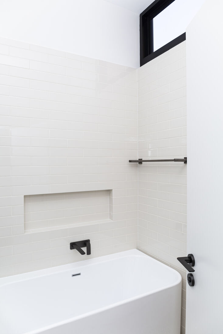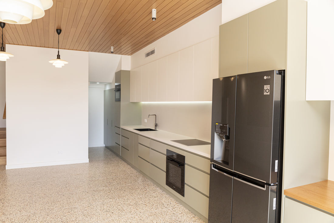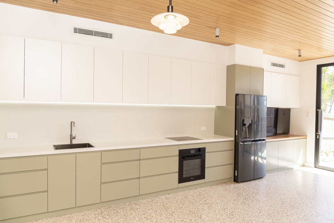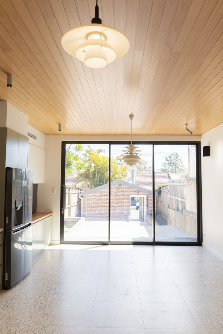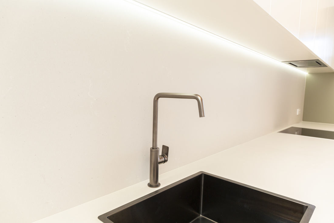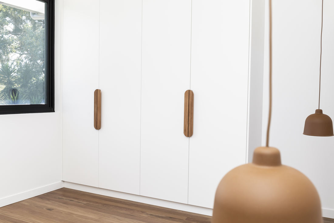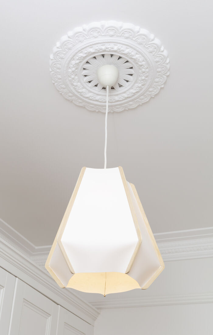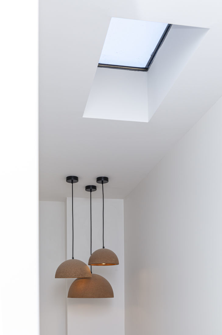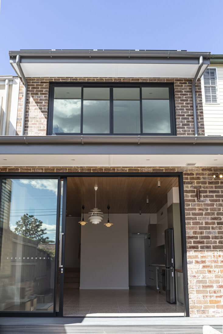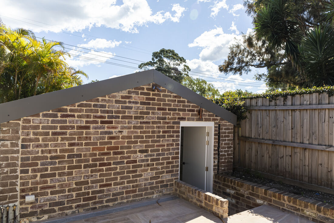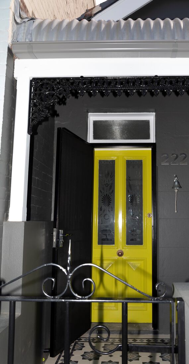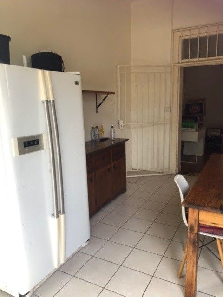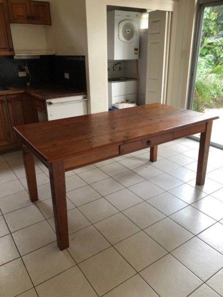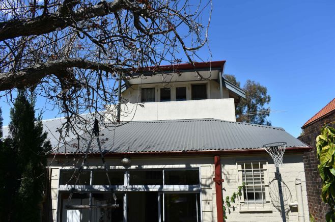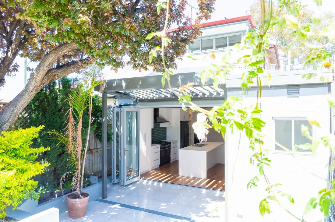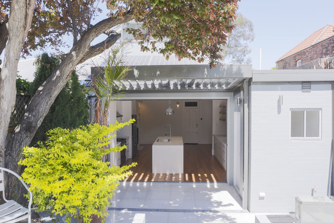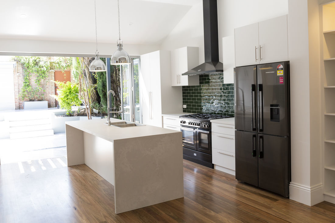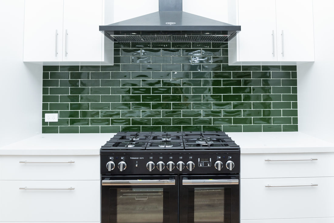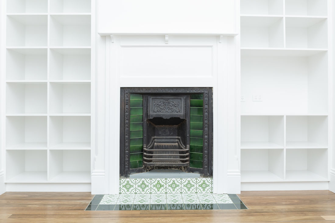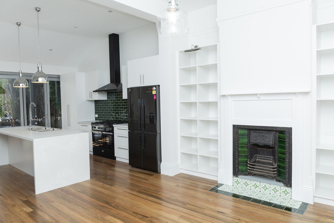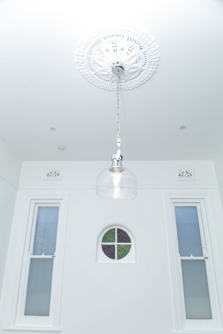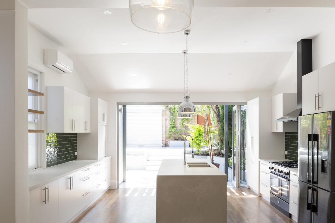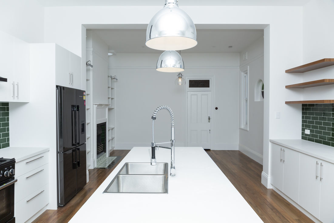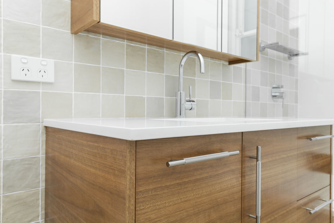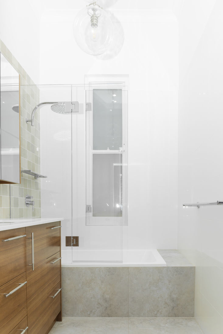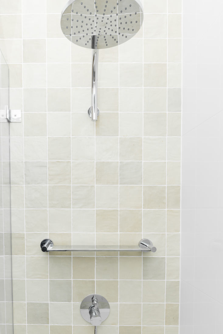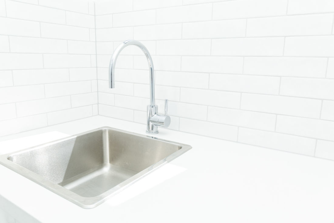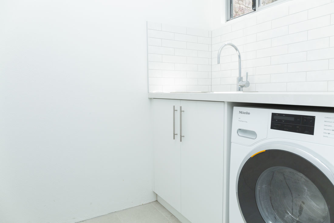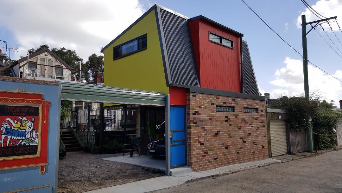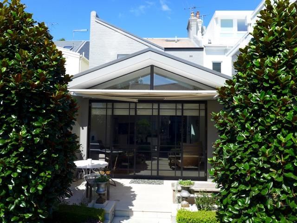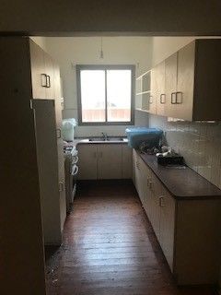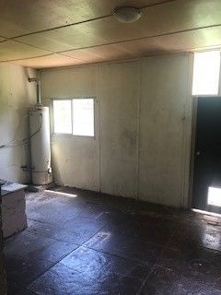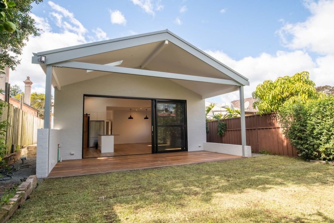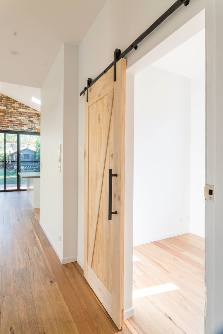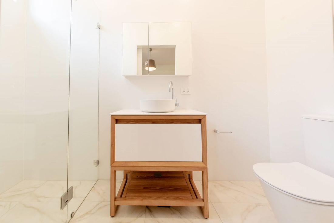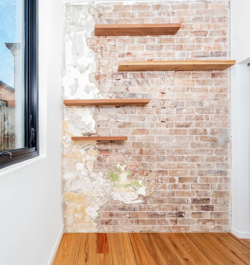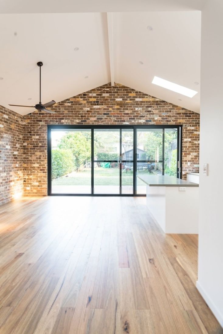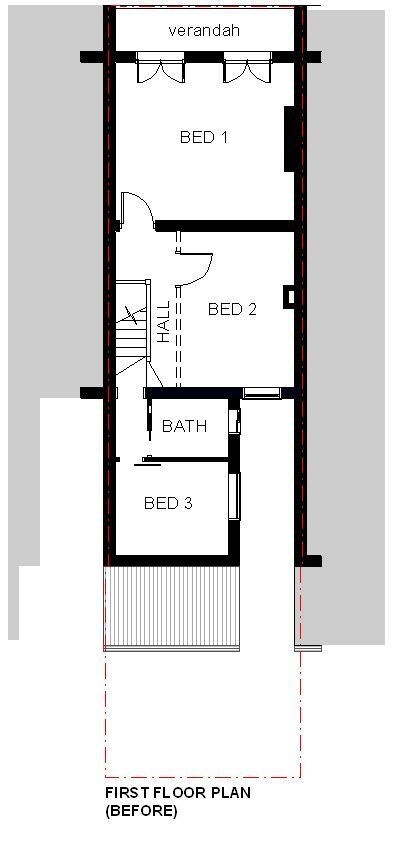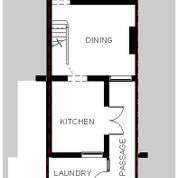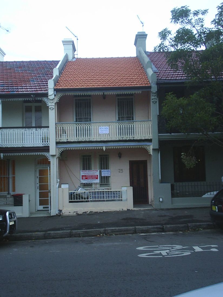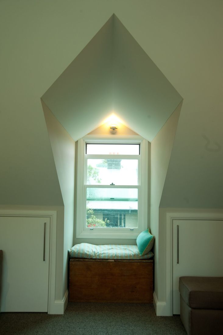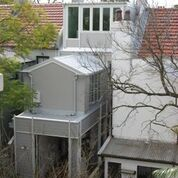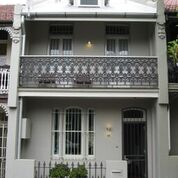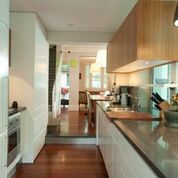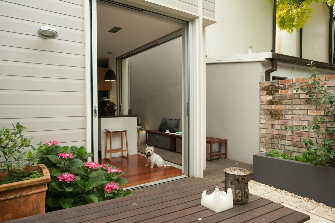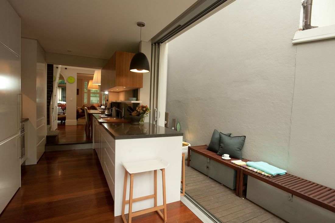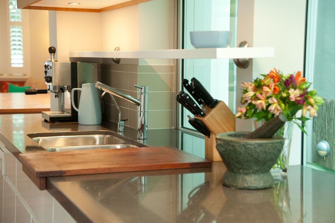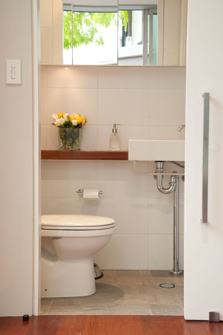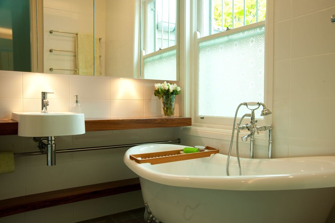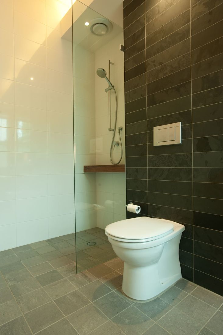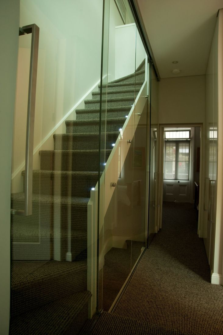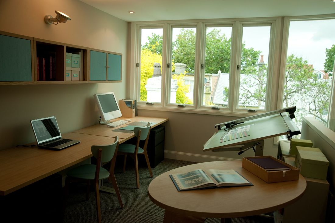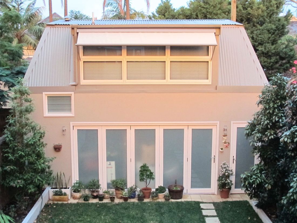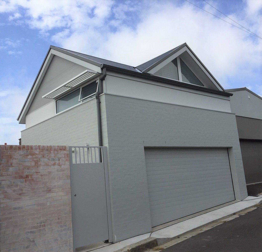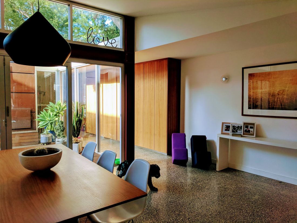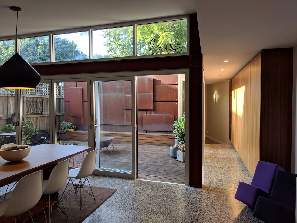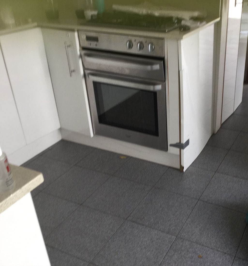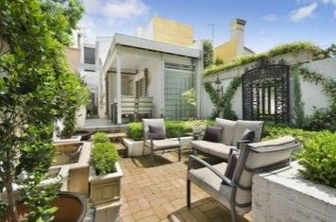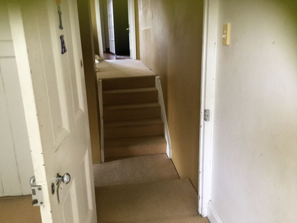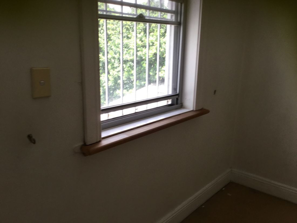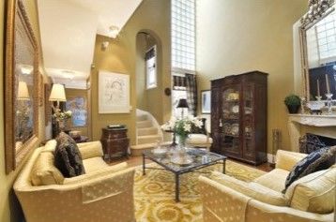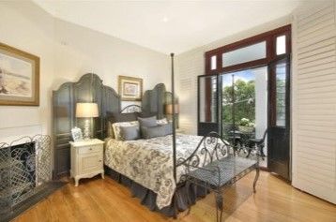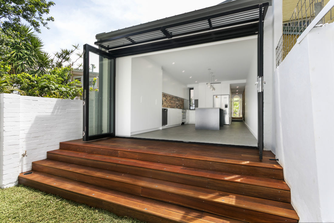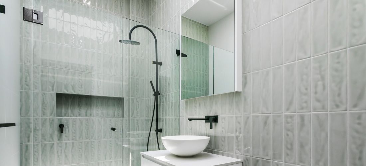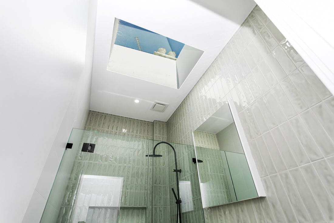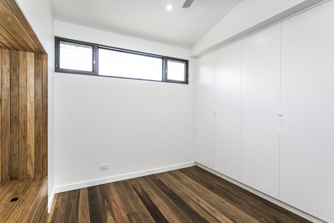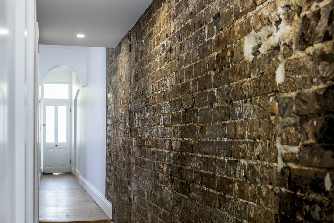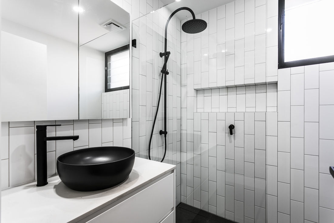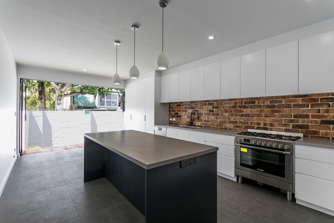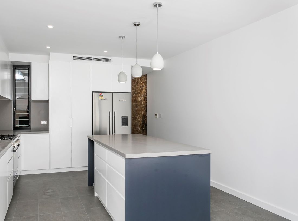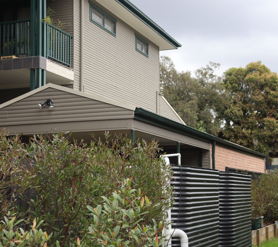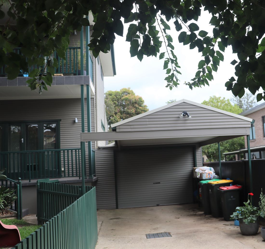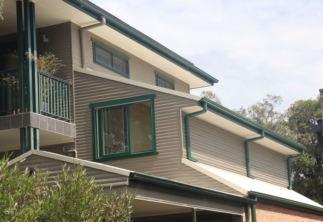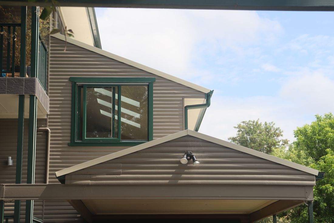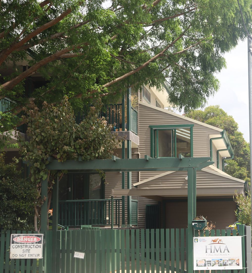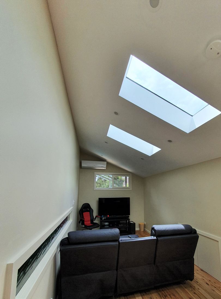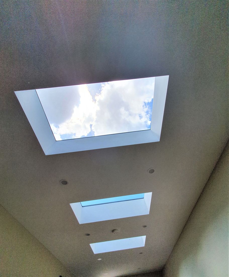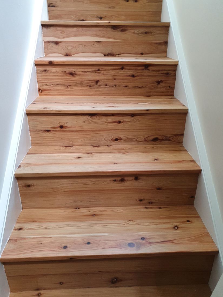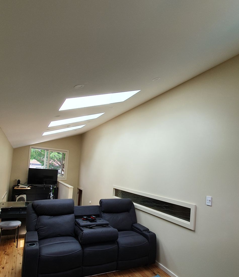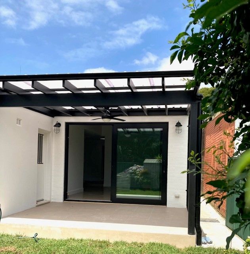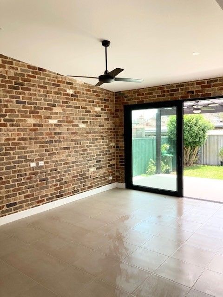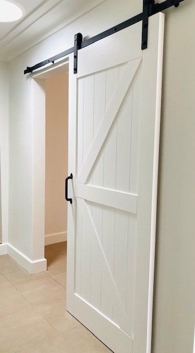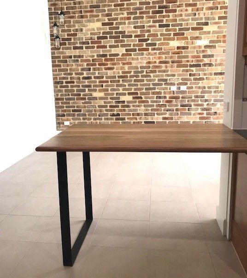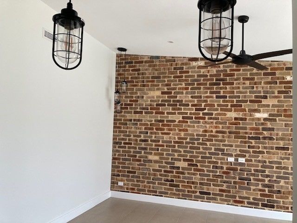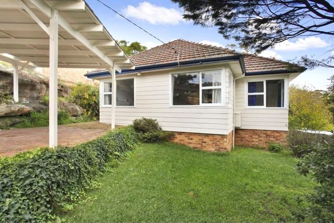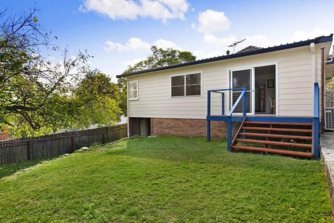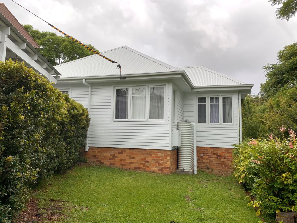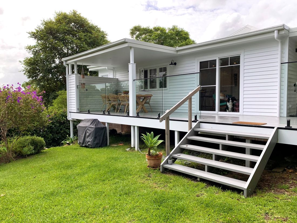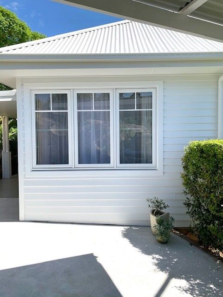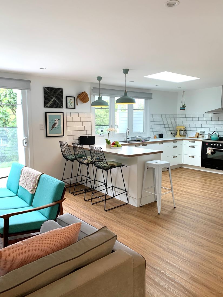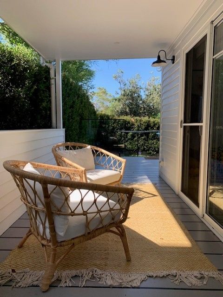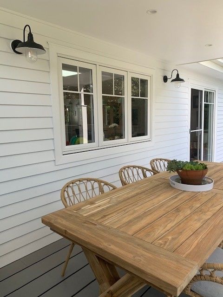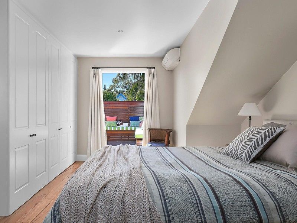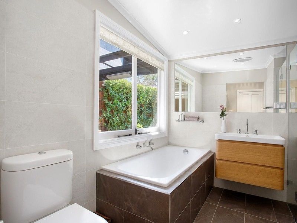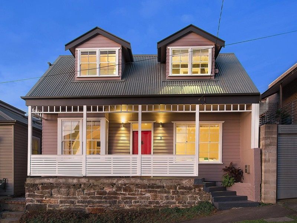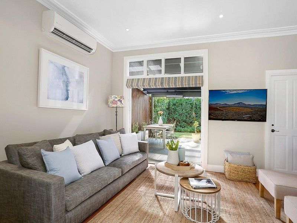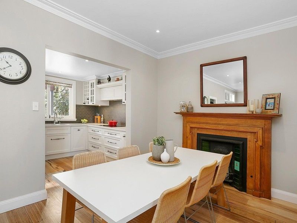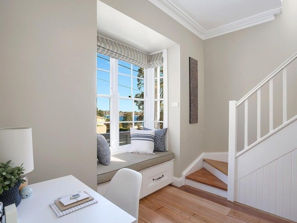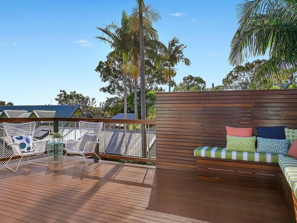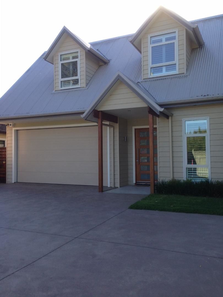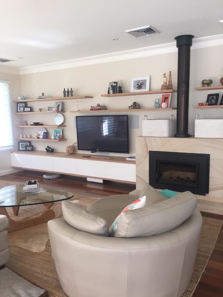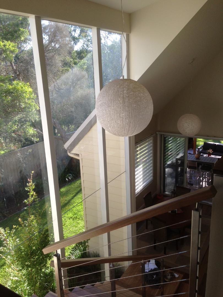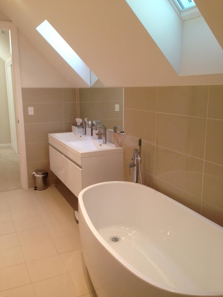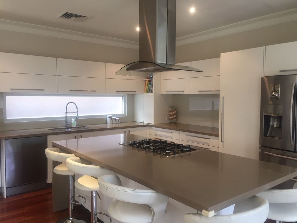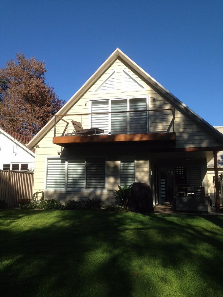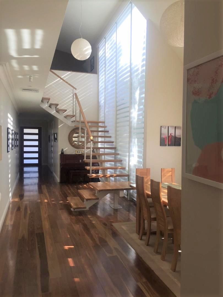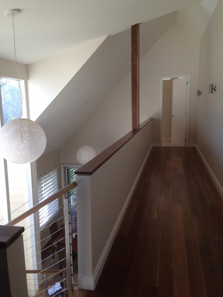Projects
Bondi Terrace
A full gut and remodel of an old terrace. This terrace now has an industrial vibe, with polished concrete floors, timber joinery, exposed brick walls, and cool black light fittings. The glass floors in the hallway upstairs and the skylights above allow natural light to pour in.
Darlington Terrace
A renovation of an old terrace, this time adding beautiful timber walls and ceilings in the outdoor entertaining area with polished concrete floors.
Before
After
Garage Studio Double Bay
This garage studio stands out amongst its fellow garages. Built above a garage within an apartment complex, this garage studio is a modern marvel. Set amongst the trees and featuring Matrix external cladding, a spiral staircase and balcony, this home office would make you want to stay at work all day!
Parramatta Californian Bungalow
This house went from a tiny little cottage to huge family home. Adding 3 bedrooms and bath upstairs and xtending out the back to make an amazing living/dining/kitchen area. The feature screening around the dining room and beautiful joinery throughout makes the house a standout.
Before
After
Croydon Californian Bungalow
A full renovation of a character filled Californian Bungalow. The clients wanted to the keep all the character of the old home while turning it into a large modern family home. We added a huge kitchen with walk-in pantry, new bathroom, laundry and family room out the back. This created a 4 bedroom, 2 living and 2 bathroom home.
Before
After
Erskineville Terrace
A full renovation and addition of a terrace, now with 3 bedrooms upstairs, an open plans kitchen/dining and a great outdoor entertainment area. The interior is now spacious, vibrant and full of light.
Before
After
Erskineville Terrace #2
This job was a large addition of 2 bedrooms and a bath upstairs and a full remodel downstairs. Featuring a timber exterior at the rear, huge bifold doors and wall panelling in the main bedroom, this house is now a large family home.
Rose Bay Semi
This home was old fashioned and in desperate need of an overhaul. It is now a trendy home with dark timber floors and black windows. The cool stone benchtops in the kitchen and bench-style seating in the dining give this house a modern vibe whilst the rest of the home is in keeping the homes character.
Before
After
Drummoyne Californian Bungalow
An extension to a tired Californian Bungalow, this house is now a huge 4 bedrooms plus home office and a studio. It is light filled thanks to a plethora of windows and skylights in the kitchen. Featuring Blackbutt timber flooring, feature VJ panelling, and with a navy blue and white colour palette, this home is now what dreams are made of!
Petersham Renovation
This home was an ugly duckling before we started work. It was separated into 3 different small apartments and terribly outdated. We fully gutted the place down to the brickwork and started again, turning it into a 4 bedroom plus study and rumpus home fit for a growing family. The interior design features greys, whites and blues and the home is now a standout on the street.
Before
After
Annandale Terrace
A full renovation of a inner city terrace to become a 3 bedroom, 2.5 bath, and 2 living home. We extended the home slightly and reworked the downstairs space so it become a large living/dining/kitchen/laundry area including a downstairs WC. Upstairs we added as master with an ensuite, a new main bathroom and tidied up the older part of the home with new flooring, lighting, paint, and blackbutt screening in the sitting room. Internally, the colour palette of greens, terracotta and gun metal grey helps to make the home a calm and welcoming space. Externally the recycled brick gives the home a cool inner city vibe whilst the front has been restored back to a true terrace with lacework, wrought iron fence and tessellated tiles .
Before
After
Stanmore Semi
This was a rear ground floor renovation of a very traditional Semi. We opened up between the existing kitchen and dining and add a small laundry off the back. We also renovated the existing ground floor bathroom, put in a new garage door and Vergola, repainted and repaved the courtyard. The home now has a large modern open plan kitchen/dining and yet retains its traditional feel with the existing period features.
Before
After
Garage Studio Newtown and Surry Hills Terrace
Marrickville Californian Bungalow
An extension and renovation of an old Californian bungalow home in Marrickville. We knocked out the old rear addition, turned the old lounge into a master bedroom with ensuite, and added a study and open plan/dining kitchen. This renovation was completed in an industrial style with barn doors with black hardware, recycled the bricks from the old rear addition, and concrete-look benchtops.
Before
After
Erskineville Terrace #3
The neighbour of our other Erskineville terrace, this was a full renovation, adding new 3 bedrooms and a bath upstairs, and renovating and extending the living area downstairs out to the beautiful bi-fold doors. Featuring cool timber posts on the rear exterior and timber flooring and accents inside.
Surry Hills Terrace
A full remodel of a old terrace, extending out and up turning into a modern home but keeping the beautiful terrace heritage. Featuring beautiful timber accents in the bathrooms, glass enclosed stairs leading to the home office upstairs, and a trendy galley style kitchen.
Before
After
Garage Studio Centennial Park and Stanmore
Our clients from a previous garage studio renovation in Centennial Park called on us to build them another garage studio after they moved to Stanmore. Two completely different designs, but both stylish.
Erskineville Cottage
A full remodel and extension of an old workers cottage, this house is now a large bright home based around a sun-filled courtyard with a Corten steel feature wall. This home has polished concrete floors with underfloor heating and bespoke timber joinery.
Erskineville Terrace #4
A full remodel and extension of an old terrace, this house now has 3 bedrooms, two bathrooms, a study, large living and new open plan kitchen/dining. The home has an industrial vibe with recycled brick, black metal balustrading and black fixtures and fittings. It features a hand crafted timber bench seat in one of the new bedrooms (by our awesome carpenter) and new bespoke joinery everywhere allowing for plenty of storage.
Before
After
Garage Studio North Ryde
This ultimate teenage retreat has been created at this home above the existing garage. The exterior was seamlessly matched to the existing home and the interior floors were also matched to the rest of the home. There is an abundance of light from three skylights and windows and hidden storage in the wall cavities. Let the gaming begin!
Before
After
Sydenham Semi
A small renovation of an old Semi. We added a lounge room, opening it up to the kitchen and adding a new spotted gum and steel breakfast bar. With remedial works completed in the laundry and study also, including new lighting, flooring and barn door. This house now feels so much bigger, brighter and has a cool industrial vibe.
Lindfield Cottage
A mostly external renovation of an old cottage, we added new decking, replaced the roof, re-cladded the exterior and replaced all windows. Internally we added skylights, painted and put in new floors, doors and trim. The whole house now feels lighter and brighter!
Before
After
Rozelle Cottage
A full renovation of an old cottage with water views. Adding beautiful Hamptons style joinery, timber flooring and modern light-filled bathrooms, and a large entertaining deck with built-in bench-style seating.
North Rocks New Build
A new build with a twist, this classically styled home with dormer windows at the front is deceptively large. It features 3 different roof lines, a glass wall, open riser stairs and a quirky ensuite which runs the length of the hallway. With timber flooring and joinery throughout and an open plan feel, this home is an entertainers delight.
